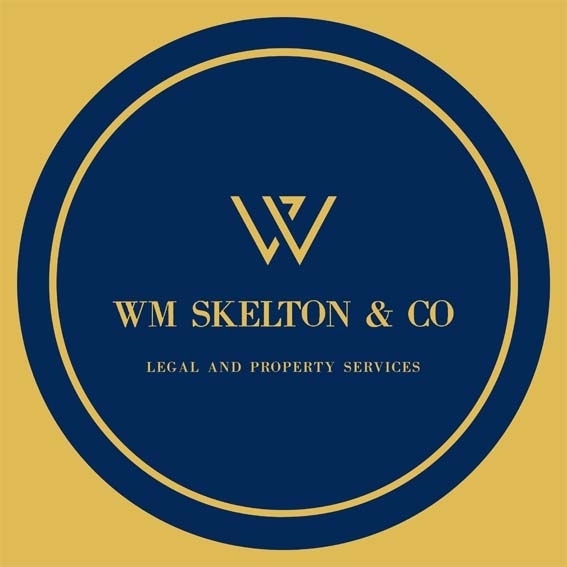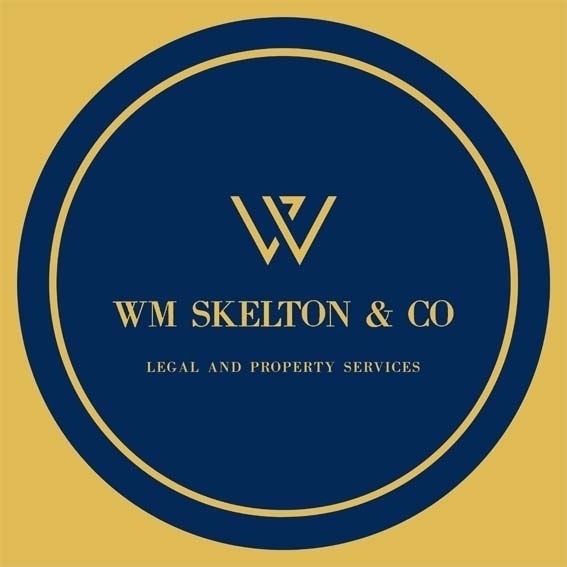12 High Road, Port Bannatyne, Isle of Bute, PA20 0NY
- 12 High Road, Port Bannatyne, Isle of Bute, PA20 0NY
£ 180,000
Port Bannatyne, Isle of Bute
3 Bedrooms
2 Bathrooms
Flat
MAINMA-01-1
PA20 0NY
03-04-2025
Highlight Features
Description
An immaculately presented ground floor flat in a Victorian villa recently fully renovated in a timeless elegant style to a high standard retaining many original features. An exceptionally spacious family home flooded with natural light. Local shop, restaurant, woodland walks and seafront nearby. Regular bus services on the doorstep.
Gas Central Heating. Double Glazing (installed in 2024 - warranty will be transferred).
Vestibule, Hall, Lounge, Dining Kitchen, Rear Porch, Three Bedrooms, Bathroom and En-suite Shower Room.
Exclusive garden to front. Shared garden to rear with exclusive area. Exclusive cellar in basement housing Ariston combi Boiler (2 years old).
EPC Rating: C
Council Tax Band: C
The accessible Isle of Bute in the Firth of Clyde has two car ferry services: Rothesay to Wemyss Bay (with train to Glasgow) and Rhubodach to Colintraive. Joint Campus for pre-school to college (part of University of Highlands and Islands), local hospital, cinema, marina and pontoons, three golf courses, leisure pool, West Island Way for walkers, horse riding and fishing. Businesses, bars, art galleries, shops, cafés and restaurants.
Accommodation
Vestibule - 1.40m x 1.50m
Original wooden storm door with fanlight above to enter. Pendant light. Concrete floor. Original glass panel door with fanlight over to enter hallway.
Hallway - 1.20m x 7.14m
A very grand and welcoming hallway. Original matching doors. Ornate cornice and corbel. Ceiling lights. Smoke alarm. Tiled floor. Wood panelling. Storage cupboard with ceiling light (2.67m x 1.35m).
Lounge - 5.35m x 4.01m
A wonderful family room flooded with natural light from the large bay window to front. Roller blinds. Beautiful ornate cornice and ceiling rose. Ceiling light. Log burner with stone surround and mantle with marble hearth. Varnished floorboards. CO2 alarm.
Dining Kitchen - 6.70m x 3.47m
Contemporary, extremely spacious dining kitchen. Window to rear with roller blinds. Two ceiling lights. Wall shelf. Range of base units. Double ceramic sink with mixer tap. Double oven. Cooker hood. Dishwasher. Washing machine. Door leading to porch.
Rear Porch - 1.37m x 1.59m
Pendant light. Concrete floor. Stairs leading to rear garden.
Bathroom - 3.48m x 1.26m
Beautifully finished bathroom. Ceiling light. Wet wall panelling. Freestanding roll top bath with mixer tap. WC. Wash hand basin with pedestal and pillar taps. Window to rear with roller blinds.
Bedroom 1 - 3.71m x 2.93m
A stylish master bedroom with ensuite. Ceiling light. Plain cornice. Ornate fire place. Varnished wooden floorboards.
En-Suite - 2.76m x 2.27m
Well designed and divided by vertical wooden shutters and stylish modern sliding door. Wood panels can be adjusted to provide privacy or light. Ceiling light. Plain cornice. Wet wall panelling. Vinyl flooring. WC. Wash hand basin with pedestal and mixer tap. Double shower cubicle with mixer shower. Window to rear with roller blinds.
Bedroom 2 - 2.93m x 5.28m
Elegant and airy double bedroom. Ceiling light. Ornate ceiling rose. Plain cornice. Varnished wooden floorboards. Ornate fire place. Shelved wall press. Window to the front with roller blinds.
Bedroom 3 - 4.14m x 2.77m
Bright spacious double bedroom. Ceiling light. Plain cornice. Wood panelling. Stained floorboards. Window to side with roller blinds.
Garden
A beautiful exclusive front garden with patio area. Well maintained shared rear garden with exclusive area. Shared washhouse. Exclusive cellar in basement housing Ariston combi boiler (2 years old).




























