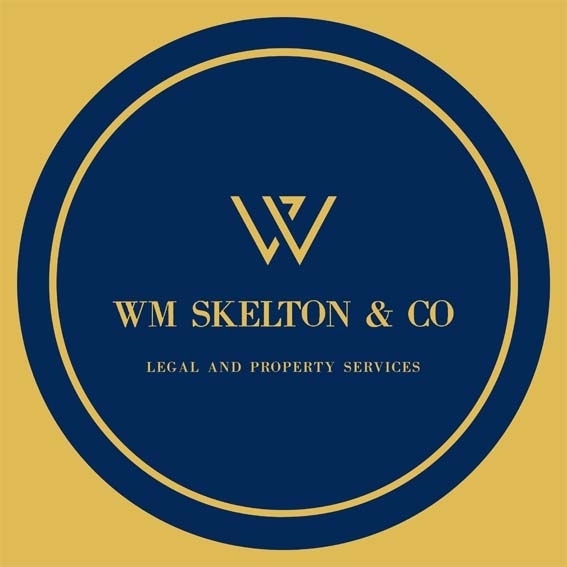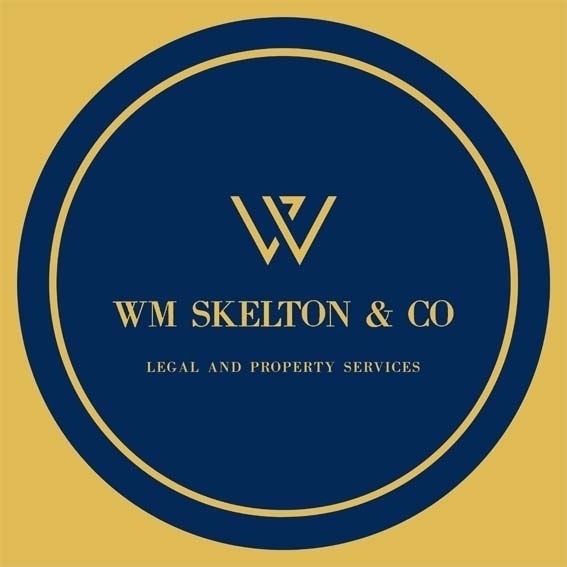Flat 2/3, 50 Marine Road, Port Bannatyne, Isle of Bute, PA20 0LW
- Flat 2/3, 50 Marine Road, Port Bannatyne, Isle of Bute, PA20 0LW
£ 70,000
Port Bannatyne, Isle of Bute
1 Bedroom
1 Bathroom
Flat
GREERI-01-1
PA20 0LW
21-02-2025
Description
A beautiful seafront apartment situated within the conservation area of the historical seaside village of Port Bannatyne. Stunning uninterrupted sea views over Kames Bay to the Cowal Hills. A fabulous holiday or permanent home only yards away from the Port Bannantyne yachting marina, historical harbour and local pub, with the stunning Ettrick Bay beach a 5-minute commute by car. Easily accessible transport bus facilities catering for transport around the whole island are on the doorstep as is the local post office/cafe shop. A well-maintained factored building benefiting from a recently fully restored seafront façade and gable end.
The accessible Isle of Bute in the Firth of Clyde has two car ferry services: Rothesay to Wemyss Bay (with train to Glasgow) and Rhubodach to Colintraive. Joint Campus for pre-school to college (part of University of Highlands and Islands), local hospital, cinema, marina and pontoons, three golf courses, leisure pool, West Island Way for walkers, horse riding and fishing. Businesses, bars, art galleries, shops, cafés and restaurants.
Gas Central Heating/ Double Glazing
Hall, Lounge, Kitchen, Bedroom, Shower Room. Shared courtyard.
EPC Rating: C
Council Tax Band: A
Factors: Bute Factors
Accommodation
Hall - 3.00m x 2.27m at widest
“L” shape hall with matching stripped wooden doors to all rooms. Plain cornice. Pendant light. Gas meter and electricity meter and switchboard. Laminate flooring. Shelved cupboard 0.69m x 1.08m.
Lounge - 3.17m x 4.91m
Bright lounge to front with fantastic view looking over Kames Bay to the Cowal Hills from the large bay window. Ornate cornice and ceiling rose. Pendant light. Tiled fireplace with wooden surround. Wall press. Wall light. Carpet.
Kitchen - 3.31m x 1.98m
Range of base and wall units. Contrast worktop. Stainless steel sink with drainer and mixer tap. Integrated electric hob and oven. Ferroli combi boiler. Plain cornice. Strip light. Laminate flooring.
Shower Room - 1.82m at widest x 2.33m
Corner shower enclosure. Tile splashback. Wash hand basin with pedestal. Mirror wall cabinet. WC. Pendant light. Extractor fan. Laminate flooring.
Bedroom - 2.88m x 3.30m
Double bedroom to rear. Pendant light. Shelved wall press. Window to rear overlooking gardens. Curtains. Carpet.


















