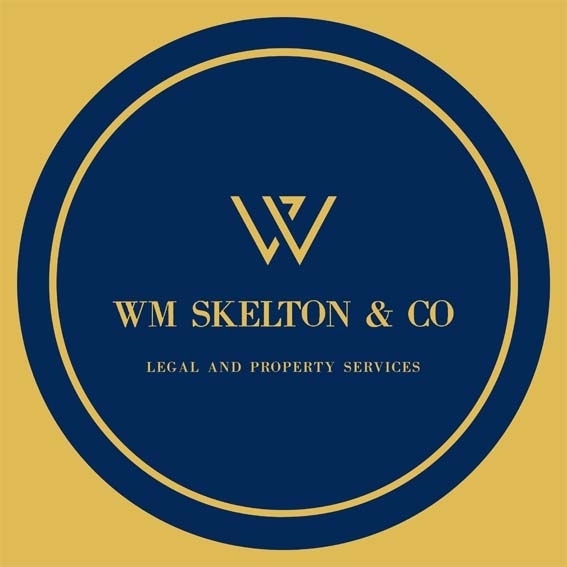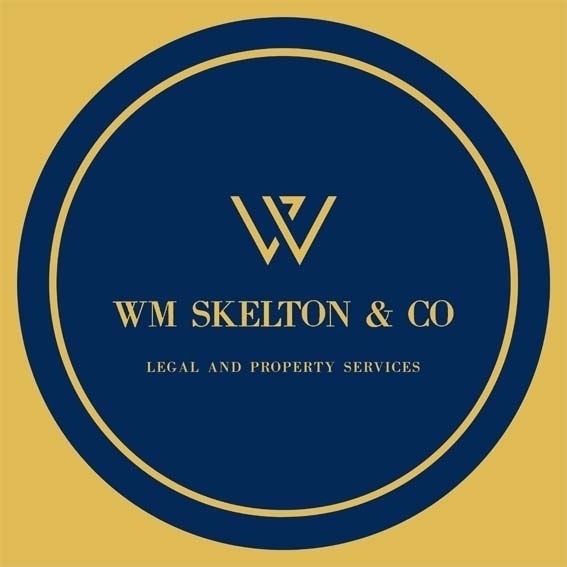Flat 3/2, 18 Battery Place, Rothesay, Isle of Bute, PA20 9DU
- Flat 3/2, 18 Battery Place, Rothesay, Isle of Bute, PA20 9DU
£ 120,000
Rothesay, Isle of Bute
3 Bedrooms
1 Bathroom
Flat
LIVING-01-1
PA20 9DU
21-10-2024
Description
£25,000 UNDER HOME REPORT VALUE!
An extremely spacious family home within a blonde sandstone seafront tenement with fabulous elevated, unrestricted, westerly views extending from Rothesay’s harbour, across the Bay to Loch Striven and the Cowal hills. The flat is brilliantly located being just a short walk from Rothesay’s town centre and to the mainland ferry terminal.
The accessible Isle of Bute in the Firth of Clyde has two car ferry services: Rothesay to Wemyss Bay (with train to Glasgow) and Rhubodach to Colintraive. Joint Campus for pre-school to college (part of University of Highlands and Islands), local hospital, cinema, marina and pontoons, three golf courses, leisure pool, West Island Way for walkers, horse riding and fishing. Businesses, bars, art gallery, shops, cafés and restaurants.
Electric Heating. Double Glazing.
Hall, Lounge, Dining Kitchen, 3 Bedrooms, Bathroom.
Hall - 2.24m at Widest x 5.63m & 0.91m x 6.43m
Plain Cornice. Three Pendant Lights. Smoke Alarm. Carpet. Shelved Corner Cupboard. Shelved Wall Press with electricity meter and switch board.
Lounge - 6.32m x 3.51m
Large, spacious family room with bay window allowing magnificent sea views towards Rothesay’s harbour, across the Bay to Loch Striven and the Cowal hills. Plain Cornice. Ceiling Rose. Smoke Alarm. Curtains. Carpet. Stone Fireplace housing electric fire.
Kitchen/Diner - 3.18m at widest x 5.68m at widest
A great spacious family kitchen with dining area. Wood Panelled Ceiling. Spotlights. Smoke Alarm. Range of base and wall units with contrast worktop. Composite sink and 1/2 with mixer tap. Integrated double oven, hob, fridge, washer/dryer machine and dishwasher. Ceiling Light. Carpet.
Bedroom 1 - 4.98m x 2.76m
Large double bedroom to the front offering great sea views. Plain Cornice. Pendant Light. Curtains. Carpet.
Bedroom 2 - 3.44m x 3.28m
Double bedroom to the rear. Plain Cornice. Pendant Light. Curtains. Carpet.
Bedroom 3 - 3.91m x 2.95m
Double bedroom to the rear. Plain Cornice. Spotlights. Pendant lights. Curtains. Carpet.
Bathroom - 3.41m x 1.56m
Wood panelled ceiling and walls. Spotlights. Ceiling Light. Obscure window to side. Mirrored Cabinet. WC. Sink and Pedestal with pillar taps. Bath with pillar taps. Shower Cubicle, tiled with Triton electric shower. Vinyl Flooring.




















