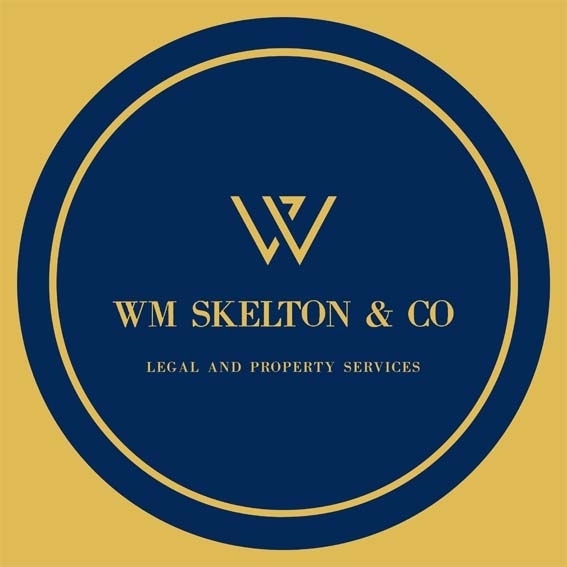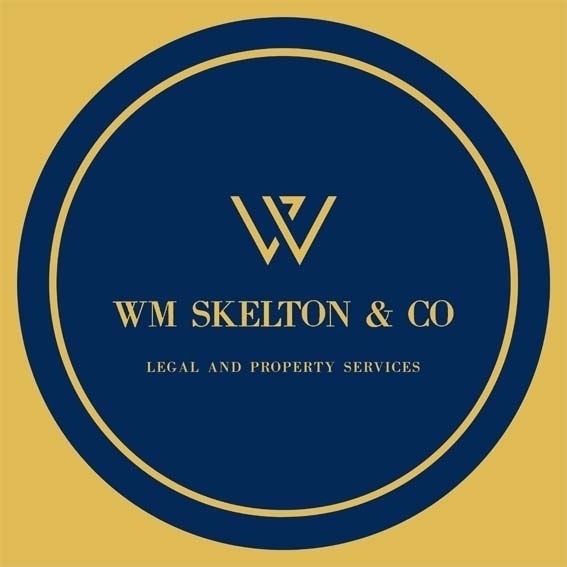Solway, Serpentine Road, Rothesay, Isle of Bute, PA20 9HG
- Solway, Serpentine Road, Rothesay, Isle of Bute, PA20 9HG
£ 162,000
Rothesay, Isle of Bute
3 Bedrooms
1 Bathroom
Flat
ROSSSA-01-1
PA209HG
21-08-2024
Description
OFFERS OVER £162,000 (£13,000 under Home Report valuation of £175,000)
Solway is a lower villa presented in walk-in condition at the end of a private lane off the iconic Serpentine Road in a quiet residential area just a few minutes walk from the ferry terminal and the town centre. Solway enjoys an elevated position with uninterrupted views over to Arran in the west, over Rothesay town centre and bay, towards Ardbeg and beyond, and up Loch Striven. Exceptionally well kept large garden, mainly laid to lawn and shrubs at present, but has potential to be changed to suit the lifestyle of the new owner. The property also boasts off-road parking and space for a garage. There is an equipped shed/small workshop. To the rear, there is a shared drying green and an outhouse/store.
Gas Central Heating. Double Glazing.
Vestibule, Hallway, Lounge, Dining Kitchen, Bathroom, 3 Bedrooms.
Garden - Private garden to rear including raised beds, gravel seating area, shed and drying green.
EPC Rating: D
Council Tax Band: D
The accessible Isle of Bute in the Firth of Clyde has two car ferry services: Rothesay to Wemyss Bay (with train to Glasgow) and Rhubodach to Colintraive. Joint Campus for pre-school to college (part of University of Highlands and Islands), local hospital, cinema, marina and pontoons, three golf courses, leisure pool, West Island Way for walkers, horse riding and fishing. Businesses, bars, art galleries, shops, cafés and restaurants.
Accommodation
Vestibule - 2.82m 1.55m
A vestibule with a panoramic view! Pendant light. Tile and concrete floor. Cupboard housing electricity meter and switchboard.
Hallway - 6.02m x 1.53m
Spacious hallway with matching doors to all rooms. Pendant light. Carpet. Shelved cupboard (1.25m x 0.99m).
Lounge - 4.29m x 4.78m
Bright and spacious lounge to front with a fantastic uninterrupted views from the large window over Rothesay Bay and the town. Plain cornice. Pendant light. Wood panelling on the feature wall. Brick fireplace housing gas fire. Curtains. Carpet.
Dining Kitchen - 4.46m at widest x 3.56m
Spacious family kitchen with breakfast bar. A range of base and wall units with contrast worktop. Tile splashback. Composite sink with mixer tap. Electric cooker, washing machine, tumble dryer, American style fridge/freezer. Strip light. Tile-effect laminate flooring. Door to rear path leading to the garden. Washing lines to rear door. Cupboard housing Worcester combi boiler.
Bathroom - 2.25m x 1.42m
Partially tiled bathroom. Bath with shower over. Shower curtain. WC. Wall hung wash hand basin. Mirror cabinet. Laminate flooring. Pendant light. Obscure window to rear. Venetian blind.
Bedroom 1 - 4.60m x 4.27m
Exceptionally bright and spacious bedroom to front with wonderful uninterrupted views over the town and Rothesay bay and beyond. Plain cornice. Pendant light. Curtains. Carpet.
Bedroom 2 - 4.27m x 3.07m
Bright and spacious double bedroom. Window to side looking out to fields. Pendant light. Carpet. Curtains.
Bedroom 3/Dining Room - 4.02m x 2.75m
Bedroom to rear, currently being used as a dining room. Window to side. Pendant light. Curtains. Carpet. Cupboard with hanging rails and shelf (0.97m x 1.20m).
Garden
Large exclusive front garden with equipped shed/small workshop. To the rear, there is a shared drying green and an exclusive outhouse/store. Off-road parking and space for a garage.















































