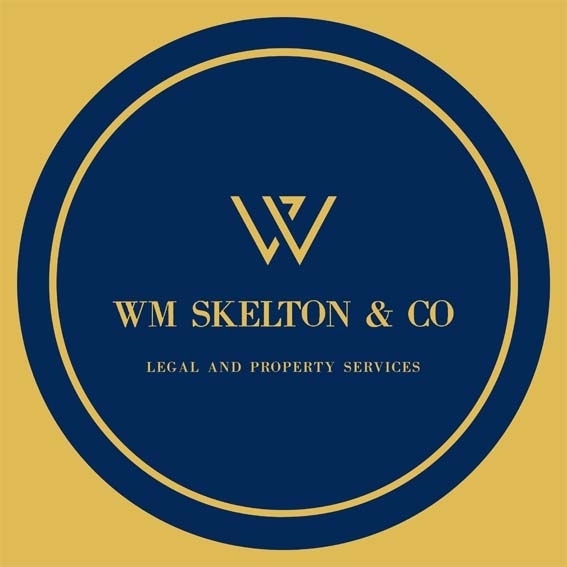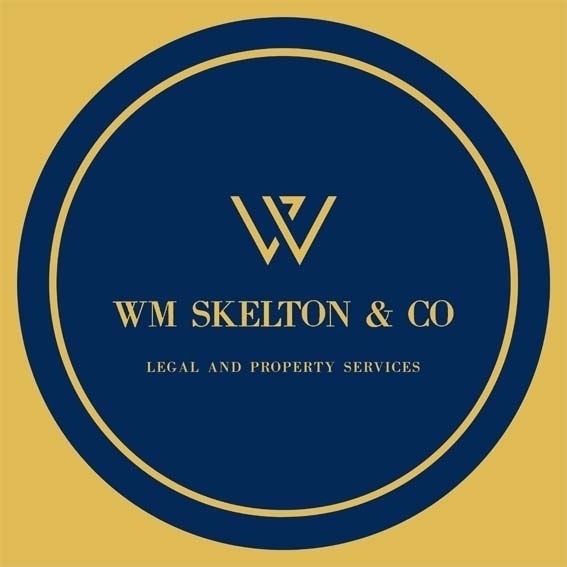Harry Haws Restaurant, 23-25 High Street, Rothesay, Isle of Bute, PA20 9AS
- Harry Haws Restaurant, 23-25 High Street, Rothesay, Isle of Bute, PA20 9AS
£ 135,000
Rothesay, Isle of Bute
Other
MELVPA-01-5
PA20 9AS
11-03-2024
Description
A wonderful opportunity to acquire a beautifully presented restaurant, ready for business, in a prime location just off the main shopping street in the town centre of Rothesay and with stunning views of Rothesay Castle. Before the closure of the business due to personal circumstances the restaurant was thriving and the takeaway menu had been extremely popular. At present the restaurant can cater for 34 but with scope for many more. The premises comprise of a restaurant/bar area, lower restaurant area, ladies and gents WCs and a fantastic stainless steel kitchen with all the equipment and appliances you would need. The premises also benefit from an exclusive store for frozen and fresh food storage and a laundry area. Located just a two minute walk from the ferry terminal. Freshly painted exterior. Shared garden to rear with exclusive shed. Valid premises licence. All contents included as photographed.
Restaurant/Bar Area - 7.59m x 4.41m
Welcoming, beautifully presented bar area with seating for 12 with potential for more. Wonderful view of the castle. Under bar sink and shelving. Coffee machine. Soup urn. Sound system. CCTV. Spotlight and pendant lighting. Vinyl tile flooring (plain vinyl flooring behind bar). Wall hung menu chalk boards. Steps down to the lower restaurant area. Door leading to WCs. Cupboard housing electrics.
Lower Restaurant Area - 3.25m x 6.17m
Beautifully designed lower restaurant with a fabulous view of Rothesay Castle. A range of booths with leather bench seating and solid wood tables which. This area caters for 22 people. Spotlight and pendant lighting. Vinyl tile flooring. Fire exit. Steps up to the bar area.
Hallway - 1.30m x 3.12m
Hallway leading to ladies and gents WCs. Coat hooks. Spotlights. Vinyl tile flooring.
Disabled and Ladies WC - 2.52m x 1.52m
WC. Handrails. Wall hung wash hand basin with mirror over. Hand dryer. Baby changing facilities. Spotlights. Vinyl tile flooring.
Gents WC - 1.87m x 1.66m
Urinal. Cubical with WC. Wash hand basin with pedestal with mirror above. Hand dryer. Spotlights. Vinyl tile flooring. Loft hatch.
Kitchen - 8.76m at widest x 4.27m
Stainless steel catering kitchen with a vast range of commercial equipment ready to operate. Wet wall panelling on walls for easy cleaning. Vinyl kitchen flooring. Striplights. I-mini combi boiler. Washing area with double stainless steel sink and dishwasher. External door out to shared garden, close and store.
Store - 3.20m x 3.29m
Outside store located just outside the kitchen for frozen and fresh food storage. Range of fridges and freezers. Laundry area. Shelving.
Floorplans
Brochures
EPC
Sorry, we do not have any epc files at this time.



























